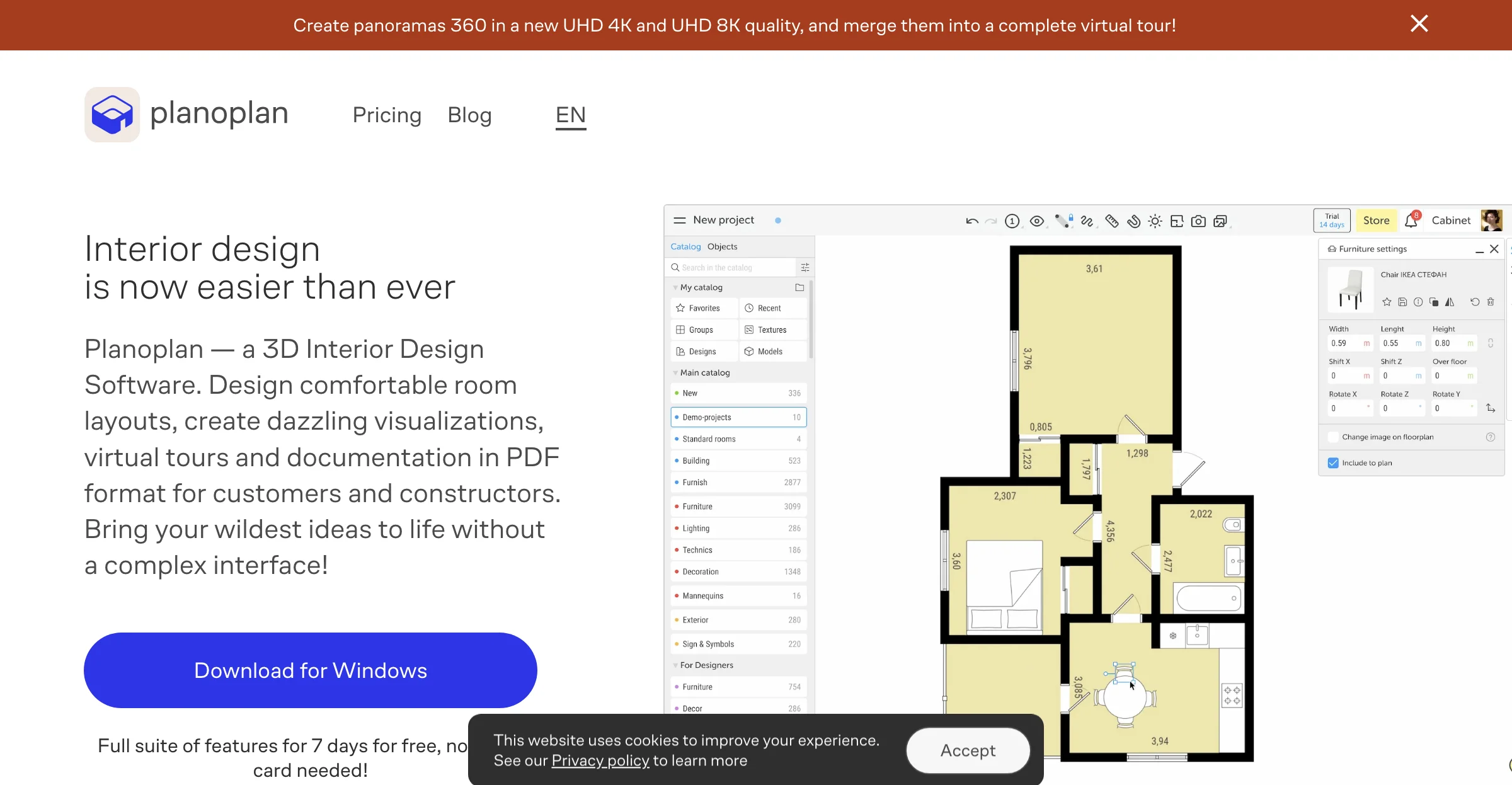Planoplan revolutionizes the way interior designers approach their projects by offering a comprehensive suite of tools designed to simplify the creation of detailed room layouts, stunning visualizations, and interactive virtual tours. This innovative software caters to both seasoned professionals and beginners, providing an intuitive interface that requires no prior training to get started. With Planoplan, designers can bring their most ambitious ideas to life, crafting photorealistic 3D renderings and precise 2D floor plans with ease.
One of the standout features of Planoplan is its extensive catalog, which includes over 8,000 interior items and materials. This vast selection allows users to customize their designs extensively, adjusting the scale, color, and material properties of each model to fit their vision perfectly. For those seeking even more customization, Planoplan supports the upload of models from external sources, ensuring that every design is as unique as its creator.
Planoplan also excels in creating interactive virtual tours, enabling designers to showcase their projects from every angle. These tours can be easily shared with clients via a link or embedded directly into a website, offering a dynamic way to present designs. Additionally, the software's cloud rendering feature allows designers to continue working on other projects while their renderings are being processed, significantly enhancing productivity.
For professionals looking to streamline their workflow, Planoplan offers a range of documentation tools. Designers can generate detailed plans for electricity, plumbing, and finishing, along with cost estimates and specifications, all within the same program. This integrated approach not only saves time but also ensures that all project documents are consistent and accurate.
Planoplan's commitment to supporting its users is evident in its active designer community and responsive support team. Whether you're tackling a complex project or just starting out, Planoplan provides the resources and assistance needed to achieve professional results. With its combination of powerful features, user-friendly interface, and comprehensive support, Planoplan is the ultimate tool for anyone looking to elevate their interior design projects.

