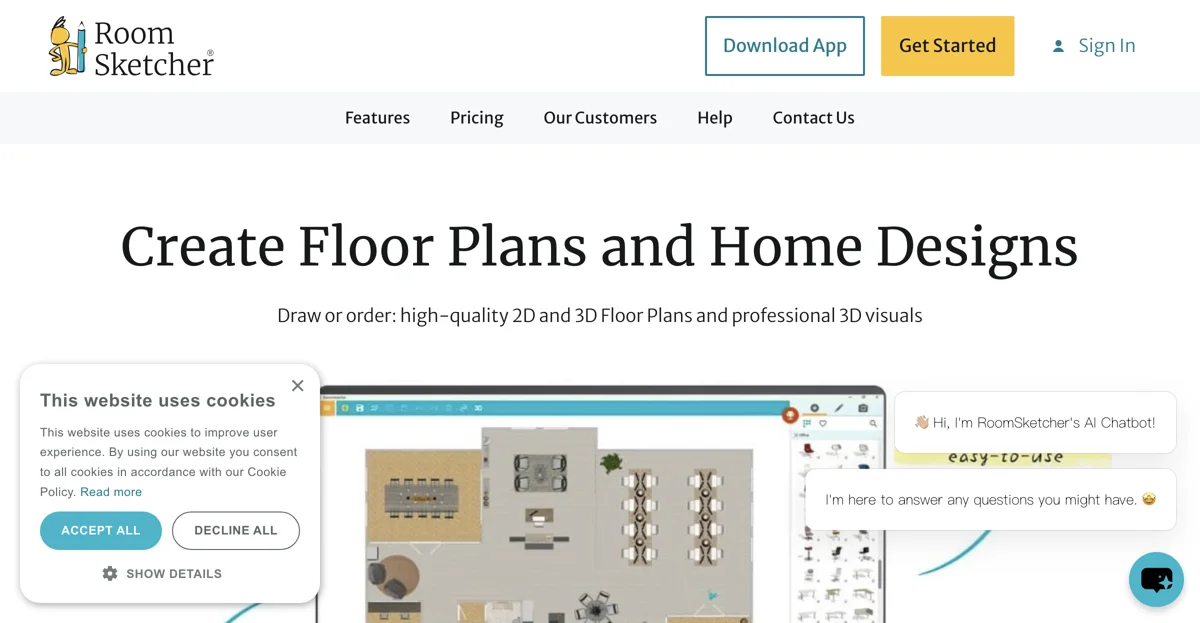RoomSketcher is a revolutionary tool for creating floor plans and home designs. It offers a user-friendly interface that makes it accessible to both beginners and professionals. With its industry-leading software, users can confidently create detailed floor plans, impressive 3D renderings, and interactive walkthroughs. The software allows for easy customization, enabling users to personalize floor plans with their preferred colors, materials, and letterheads. It also works seamlessly across devices, allowing users to create and edit plans at any time, whether online or offline. RoomSketcher comes with a range of powerful features, including 2D and 3D floor plans, the ability to add measurements, state-of-the-art 3D images, and Live 3D walkthroughs. Additionally, it offers 360-degree views for easy sharing and embedding. With over 10 million users worldwide, RoomSketcher is trusted by many. Its customer service team is always ready to assist, ensuring a smooth experience for users. Whether you're an interior designer or a homeowner looking to plan your space, RoomSketcher is the ideal choice.

RoomSketcher
RoomSketcher makes creating floor plans and home designs easy with its user-friendly interface and powerful features.

Top Alternatives to RoomSketcher
Acrylic
Acrylic is an AI-powered interior design tool that creates unique paintings
AI Room Planner
AI Room Planner offers free interior design ideas
InteriorDecorator.ai
InteriorDecorator.ai is an AI-powered interior design tool that transforms ideas into designs
Varys AI
Varys AI is an AI-powered interior design tool that transforms spaces
IACrea
IACrea is an AI-powered home staging tool that transforms spaces quickly.
Foyr Neo
Foyr Neo is an AI-powered interior design tool that simplifies projects
WeDecorHome
WeDecorHome is an AI-powered interior design tool that transforms spaces
Decorilla
Decorilla is an AI-powered interior design service that creates beautiful spaces
RoomDeco AI
RoomDeco AI is an AI-powered interior design app that helps users visualize and create unique room ideas in seconds.
Neighborbrite
Neighborbrite is an AI-powered landscape design tool that helps users transform their yards with simple taps.
qbiq
qbiq is an AI-powered platform that automates real estate layout planning, enabling users to generate customized architectural plans in minutes.
ReRoom AI
ReRoom AI is an AI-powered interior design tool that transforms spaces with photorealistic renders in seconds.
DecorAI
DecorAI is an AI-powered interior design tool that generates unique and personalized room designs in seconds.
Coohom
Coohom is an AI-powered 3D home design software that enables users to create and visualize home designs efficiently.
colossis.io
colossis.io offers AI-powered virtual staging to enhance real estate images with high-quality, 8K resolution enhancements.
Planner 5D
Planner 5D is an AI-powered home design software that enables users to create detailed floor plans and 3D home designs in minutes.
Remodeled AI
Remodeled AI is an AI-powered interior design tool that transforms any room into stunning visuals instantly.
mnml.ai
mnml.ai offers AI-powered tools for architecture and interior design, enabling quick sketch-to-render transformations and design variations.
Neverscene
Neverscene is an AI-powered interior design tool that helps users create unlimited professional-grade visuals for social media.
Presti AI
Presti AI is an AI-powered background generator that helps furniture retailers and manufacturers create photorealistic images quickly and cost-effectively.
Rescape AI
Rescape AI is an AI-powered garden design tool that helps users generate unique landscape designs in seconds.